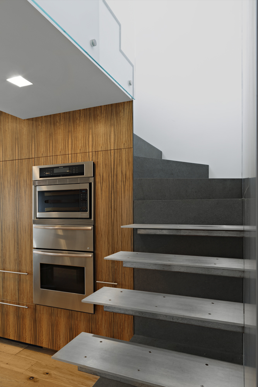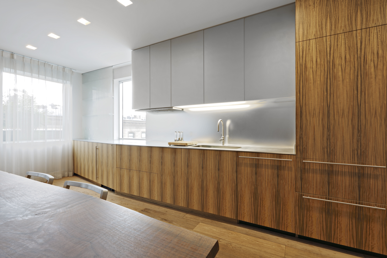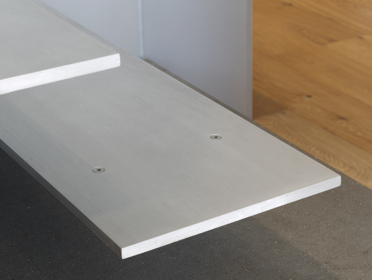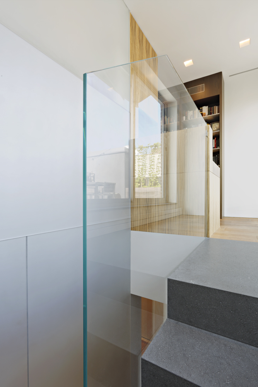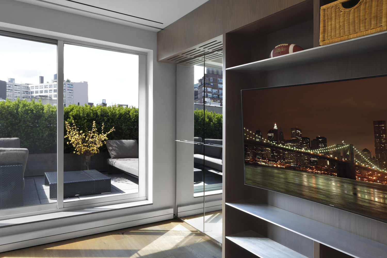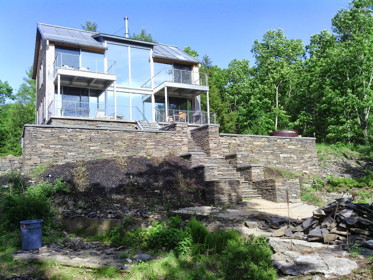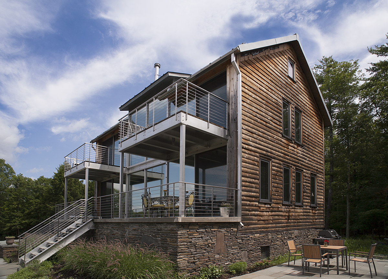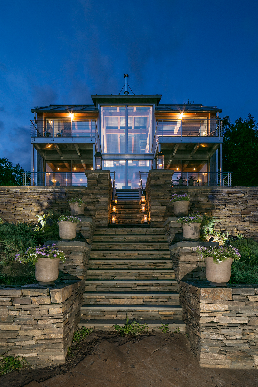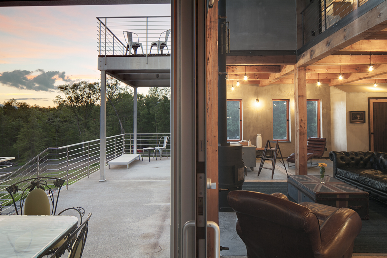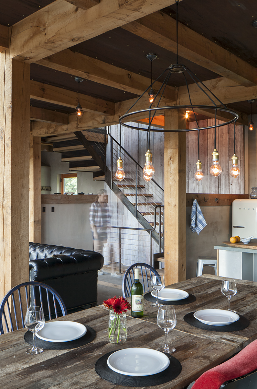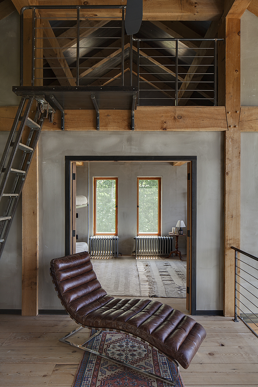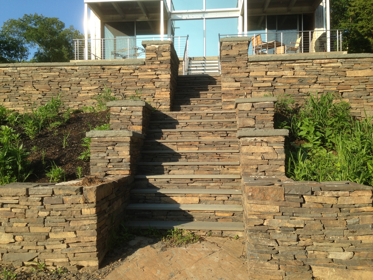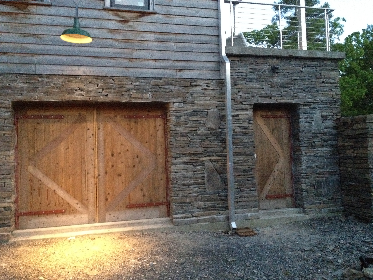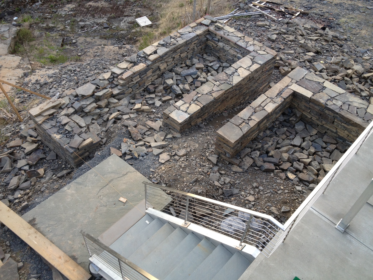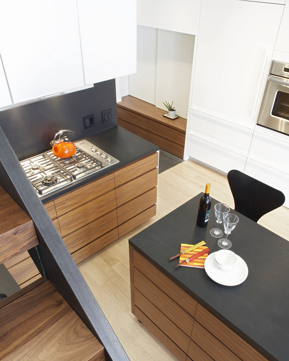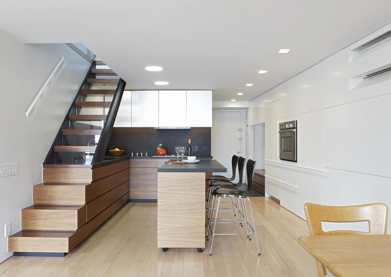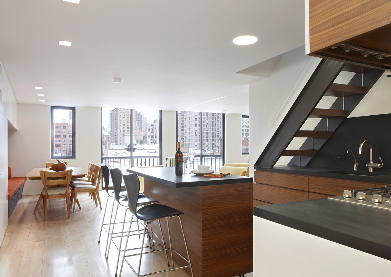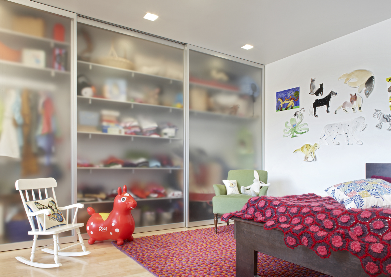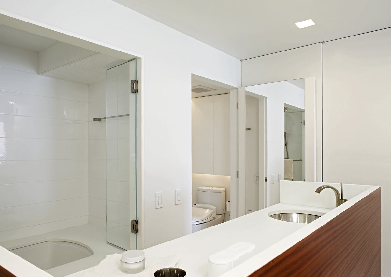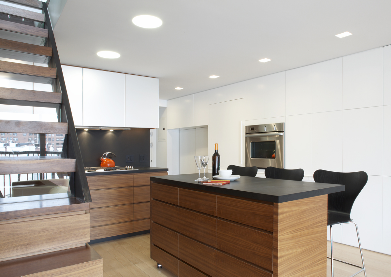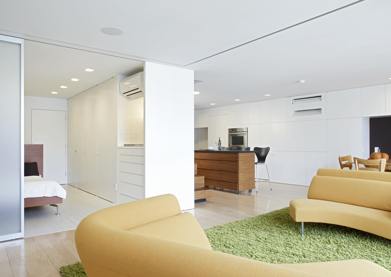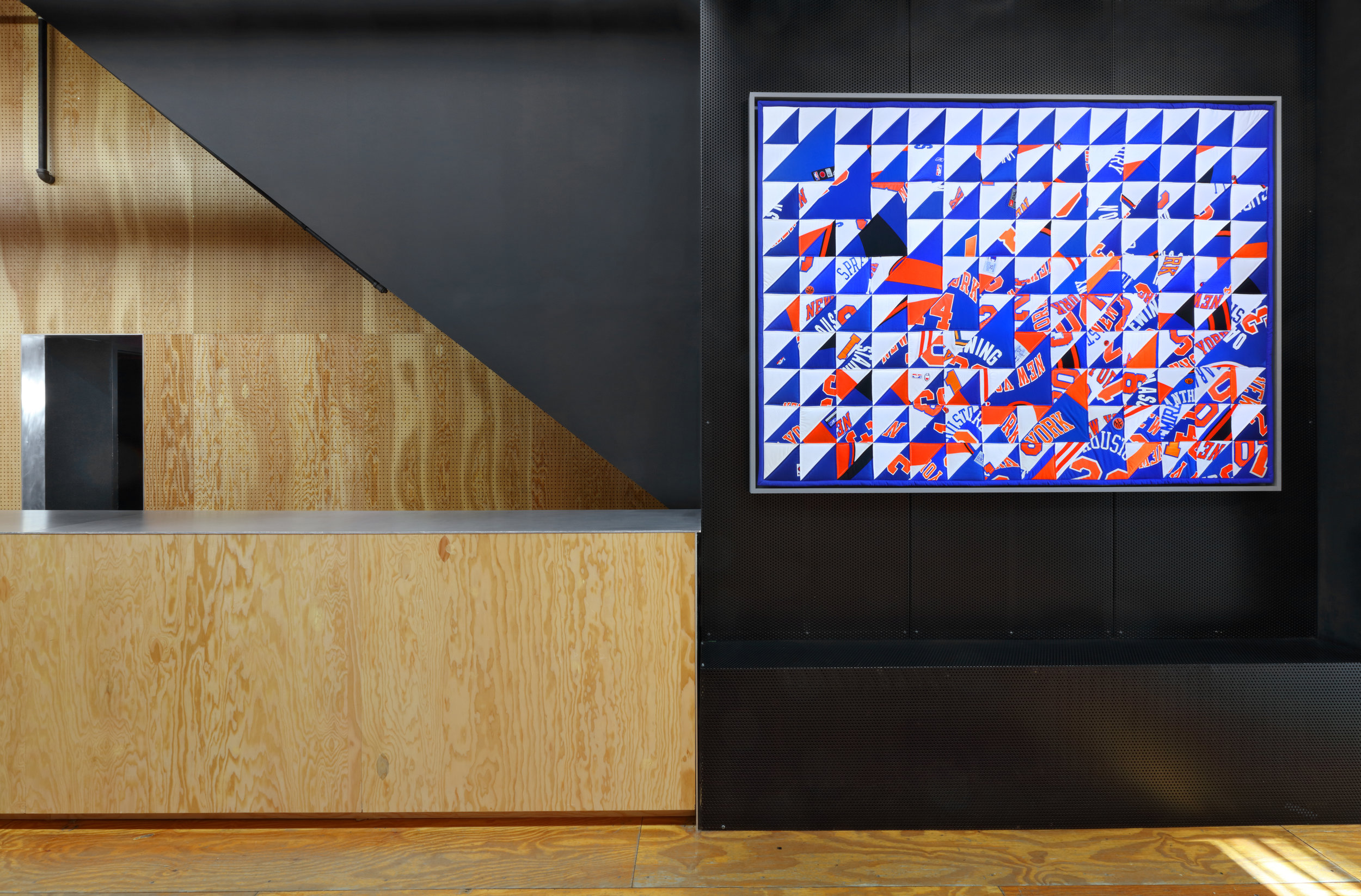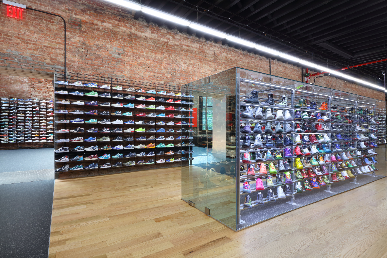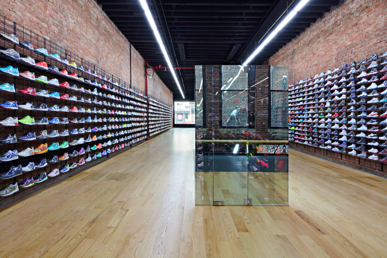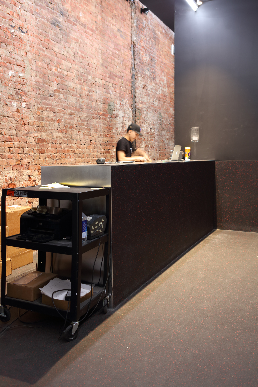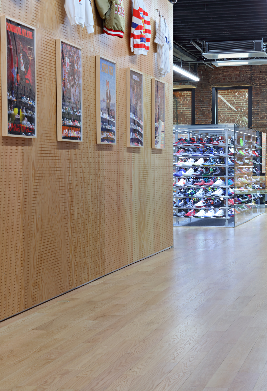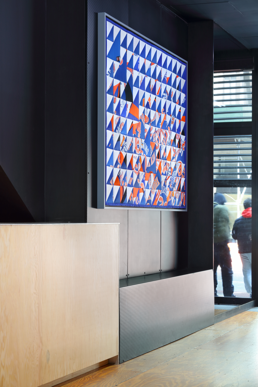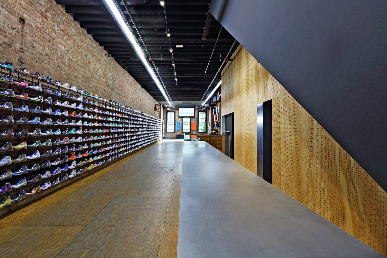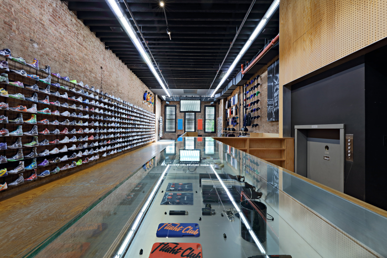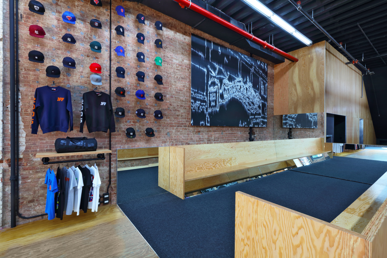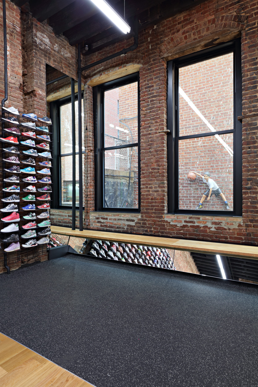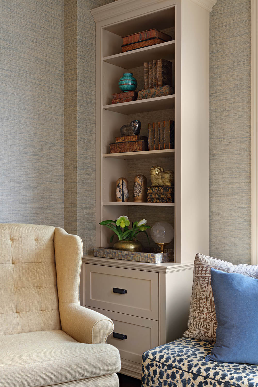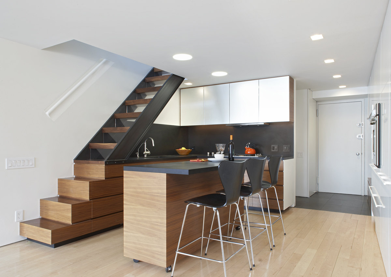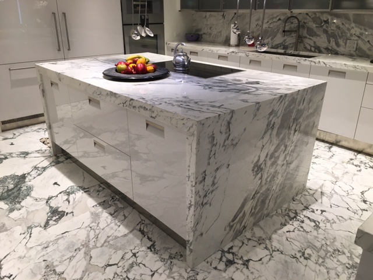Post & Beam Country Home
Located in a former bluestone quarry with panoramic views of the Catskill Mountains, this modest residence of 1,600 square feet serves as a weekend retreat for a New York City general contractor. The timber frame is handmade in New Hampshire. Sustainable strategies include, ground source heat pump, hydronic in floor radiant heating, 10" walls with spray foam insulation, sips roof panels, and a passive solar design. A solid home.
TWO BEDROOM RENOVATION
This exceptional Morningside Heights apartment has been superbly renovated by the owner himself. From the laser leveled hardwood floors to the high ceilings, every detail of this home is
crafted with integrity. The rustic gray/blue kitchen cabinetry
with thoughtFUL details and finishes, custom designed wood paneled walls along with the refined crown molding and base boards, 8 foot solid wood doors, custom built in millwork
and fabric based wallpaper.
WHAT DETAILS WOULD YOU LIKE TO SEE IN YOUR dream pied-à-terre?
Design and Construction: Lawrence Mullane : : Floor Plan : : Photographer: Tom Sibley
Gramercy Duplex
This duplex apartment renovation was a combination of two independent duplex units. Clever planning of the space makes the use of the open kitchen and living room user friendly in everyday life as well as during the entertainment, with its open staircase as a structural highlight. The master bedroom is conceived as a single space containing bathroom and sleeping functions. Floating vanity serves as a headboard and side tables for the bed. The toilet and bath/shower are built into the back wall of the space.
Architects: Slade Architecture : : FLOOR PLAN : : Photographer: Jordi Miralles
Flight Club
Flight Club is regarded as a Mecca for sneaker collectors from all around the globe. The flagship store was converted from a raw loft building into an award winning retail store located in New York City's Greenwich Village. Flight club went through a complete renovation & expansion in 2016.
Central Park South One Bedroom Apartment
this one bedroom apartment was once part of an old hotel that was converted into residential units.the apartment went through a complete gut renovation.
West Village Architects office
remodeling of an architects office using the latest in green & sustainable materials. custom built display cases in in walnut and glass with bronze detailing.
Fifth Avenue Jeweler
To renovate the offices and showroom of one of the worlds most prestigious diamond firms in the world the primary concern guiding the design was to create a showroom to adjust one's focus to the diamonds on display. The interiors display cases, made of steel and lined with black leather. The showroom walls are covered in mother of pearl.
OUR OFFICE
910 Lapla Road
Kingston, NY 12401
United States
CONTACT US
BRONZE HILL






